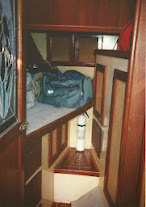Bud Taplin - from his manual and photo collection.

Image of an extended W32 V Berth
LOWERING THE FORWARD BERTH IN THE W32
There is no structural problem in lowering the berth.
Some owners have lowered it just the height of the mattress. That lets the mattress come up to the bottom of the wood slats that are on the hullsides, and saves having to make new slats. You could lower it more than that, however you would have to let the bunktop overhang the front face of the cabinet below in order to obtain enough width to make it useable for two people. You may want to let it overhang anyway if you just lower it the thickness of the mattress, and that way you should be able to use your current mattress.
For the maximum width and comfort, the new plywood berth top starts out at the corner of the left opening in the bulkhead of the forward stateroom, and extends to the starboard hullside forward, with the line approximately parallel to the port hullside to make the berth about the same width all the way. It will overhang the face of the cabinet below it, but that is OK. It allows more foot room to get in and out of the berth.
A searail is then attached to contain the mattress.
Thanks to Bud Taplin for the use of the above image and information.